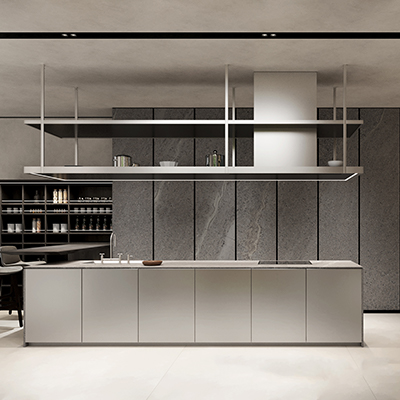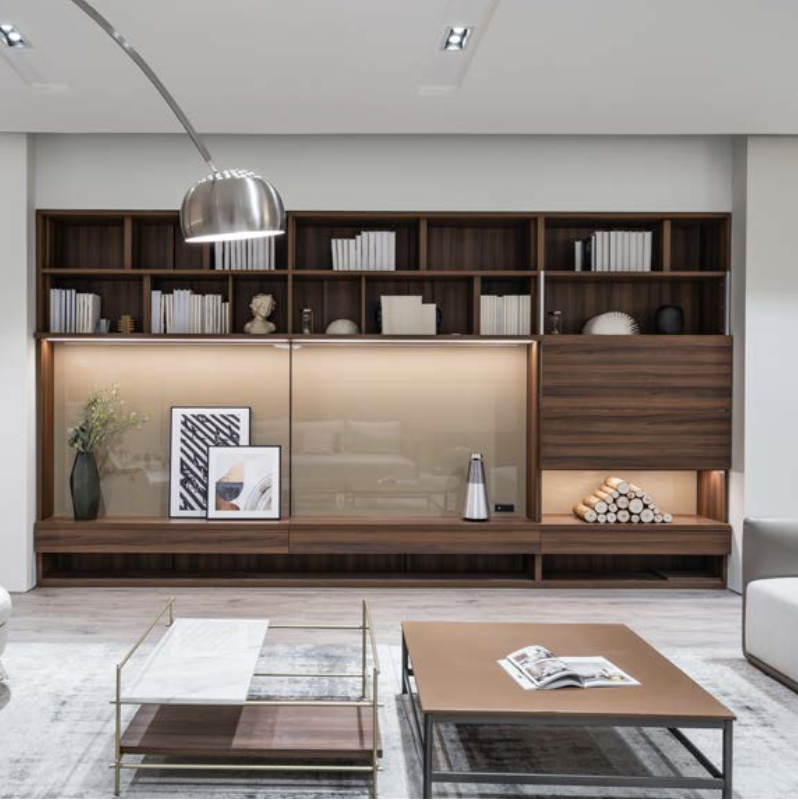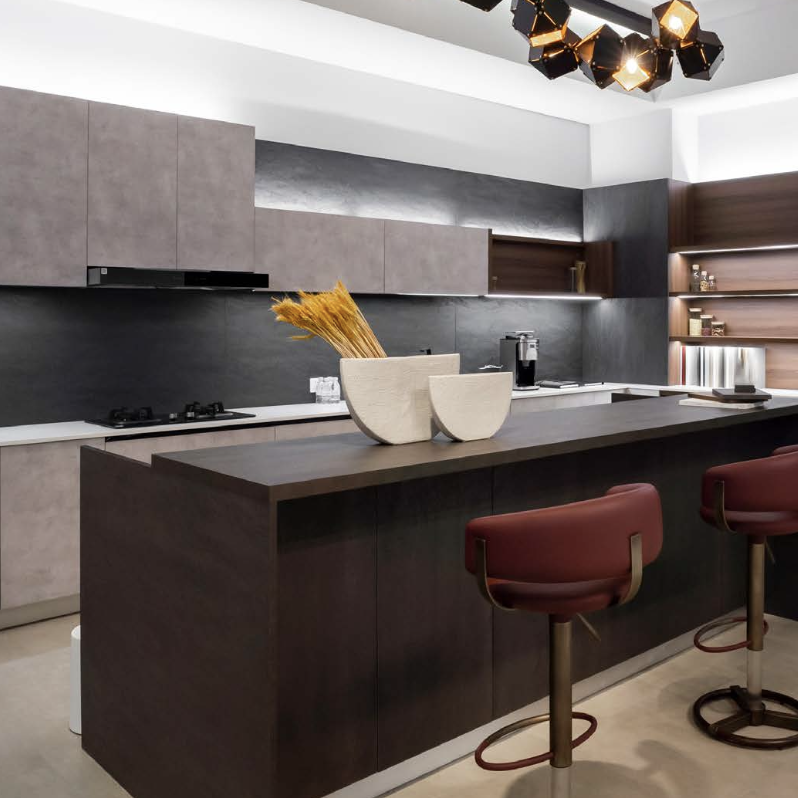「首发」arredo x 慈溪: 艺术之外 生活所向
极简更能烘托出空间的极致调性,
而利落的造型让空间拥有更多的流动性和可能性。
Minimalism can better set off the ultimate tone of space,
The neat shape gives the space more mobility and possibility.
——Stef Claes
“静”是空间的尺度,“动”塑造了流畅的空间格局,极简不是简单的断舍离,而是以功能为设计的中心和目的,最大程度释放空间体量。人与空间的关系,才得以在自由与平衡中达至共生。
"Static" is the scale of space, "dynamic" shapes a smooth spatial pattern. Minimalism is not a simple separation, but takes function as the center and purpose of design to release the volume of space to the greatest extent. The relationship between man and space can achieve symbiosis in freedom and balance.
模块沙发置于空间,新颖的排布,释放出客厅的可能性,在质感与色彩的细节之上,呈现出独特的空间气质。
The modular sofa is placed in the space, and the novel layout releases the possibility of the living room, on the details of texture and color,Showing a unique spatial temperament.
Social Kitchen
从厨房的操作区到岛台的功能区,与客厅以及休闲在一条动线上,空间里的人彼此都有互动,让空间彼此都有关联。
From the operation area of the kitchen to the functional area of the island platform, it is on the same moving line with the living room and leisure. The people in the space interact with each other and make the space related to each other.
当代年轻人的思想潮流,被互联网的熏染变得不可预测, 秀场蔓延到厨房,这里俨然成了思潮释放的阵地。
The ideological trend of contemporary young people has become unpredictable influenced by the Internet.The show spread to the kitchen, where it seemed to become a position to release ideas.
Study Space
自然的水泥色与深色木纹的沉稳,充满东方思辨哲学思想的内在气质,在此,让灵魂得到慰藉。
The natural cement color and dark wood grain are calm and full of the internal temperament of Oriental speculative philosophy. Here, the soul is comforted.
Art Space & Work Area
通过简约的线条细节,从一层到二层的楼梯让整体感觉像建筑的音符凝固于空间。当代的潮玩雕塑完美诠释了,艺术性的空间环境。让空间气质得到另一种境界的提升。在这里,时间和专注,化为工作区的隐形气场。
Through simple line details, the stairs from the first floor to the second floor make the whole feel like Architectural Notes solidified in the space. Contemporary fashion sculpture perfectly interprets the artistic space environment. Let the space temperament get another realm of improvement. Here, time and concentration are transformed into an invisible gas field in the work area.
Cloakroom
衣帽间,功能的需求之上是对生活的热爱,它是一种生活方式,更是一种生活态度。
Project Overview
arredo 慈溪设计体验中心
以art inside 理念
用潮玩 x 艺术
构筑时髦高定空间
游走之间 与潮流不期而遇
开合之际 让艺术触手可及
△ 项目外立面
1F平面图
2F平面图
INFO
项目坐标 / 宁波·慈溪
Project Address / NingBo CiXi
项目面积 / 280㎡
Project Area / 280㎡
项目设计 / arredo苏州设计中心
Design Company / arredo Design Department
项目摄影 / 项目视频 | 周海生







